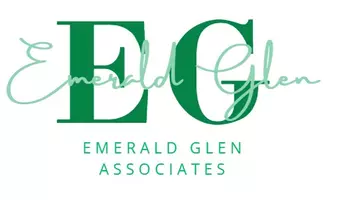$847,500
$860,000
1.5%For more information regarding the value of a property, please contact us for a free consultation.
3 Brandywine Lane Newtown, CT 06482
4 Beds
3 Baths
4,611 SqFt
Key Details
Sold Price $847,500
Property Type Single Family Home
Listing Status Sold
Purchase Type For Sale
Square Footage 4,611 sqft
Price per Sqft $183
MLS Listing ID 24084472
Sold Date 05/09/25
Style Colonial
Bedrooms 4
Full Baths 2
Half Baths 1
Year Built 1994
Annual Tax Amount $12,246
Lot Size 2.380 Acres
Property Description
Step inside the spacious two-story foyer which welcomes you with its grandeur. An adjacent den provides the ideal setup for work-from-home needs or a private study space. The kitchen is equipped with high-end stainless steel appliances, including double wall ovens and a six-burner gas cooktop. Its practical layout features an eat-at counter and an in-island microwave, perfect for quick meals or hosting gatherings. This well-appointed space extends into a cozy dining area and has sliders that lead you out onto the deck - perfect for al fresco dining or simply enjoying your morning coffee while overlooking the serene backyard with its fenced garden area and above-ground pool. The formal living room and dining room feature beautiful hardwood floors with inlay detailing. The great room, with its soaring ceilings and inviting fireplace, serves as an excellent space for relaxation and entertainment. All four bedrooms are on the upper level, reachable by 2 staircases. The primary suite is a standout, offering a generous walk-in closet, 2 additional closets, a cozy sitting area, and an updated bathroom with dual sinks and a jetted tub. The basement provides additional finished living space, with plenty of comfortable room for entertaining, relaxing, and playing. From the moment you pull up to the home, you'll fall in love with the beauty, space, and lovely design of 3 Brandywine. Welcome home!
Location
State CT
County Fairfield
Zoning R-2
Rooms
Basement Full, Storage, Interior Access, Partially Finished
Interior
Interior Features Audio System, Open Floor Plan
Heating Hot Air
Cooling Central Air
Fireplaces Number 1
Exterior
Exterior Feature Shed, Awnings, Deck, Garden Area, Patio
Parking Features Attached Garage
Garage Spaces 2.0
Pool Above Ground Pool
Waterfront Description Not Applicable
Roof Type Asphalt Shingle
Building
Lot Description Lightly Wooded, Level Lot, On Cul-De-Sac
Foundation Concrete
Sewer Septic
Water Private Well
Schools
Elementary Schools Sandy Hook
Middle Schools Newtown
High Schools Newtown
Read Less
Want to know what your home might be worth? Contact us for a FREE valuation!

Our team is ready to help you sell your home for the highest possible price ASAP
Bought with Amy Jeanfaivre • Family Realty Group, LLC

