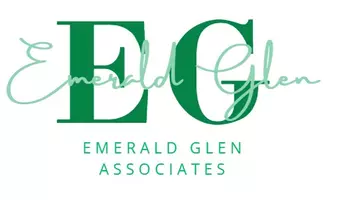$632,000
$620,000
1.9%For more information regarding the value of a property, please contact us for a free consultation.
200 Highland Avenue Stratford, CT 06614
4 Beds
3 Baths
2,288 SqFt
Key Details
Sold Price $632,000
Property Type Single Family Home
Listing Status Sold
Purchase Type For Sale
Square Footage 2,288 sqft
Price per Sqft $276
MLS Listing ID 24074010
Sold Date 04/03/25
Style Colonial
Bedrooms 4
Full Baths 2
Half Baths 1
Year Built 2007
Annual Tax Amount $10,091
Lot Size 7,840 Sqft
Property Description
Welcome to 200 Highland Avenue, a beautifully maintained single-family home in Paradise Green. This spacious four bedroom, two and one-half bathroom Colonial-style home offers approximately 2,288 square feet of living space on a professionally landscaped, level lot. Inside, you'll find a bright and open floor plan with high ceilings and plenty of natural light. The kitchen is equipped with modern stainless steel appliances, including a Viking Professional gas range, granite countertops, and a breakfast bar. The living room and dining area are ideal for entertaining guests, while the primary suite offers a walk-in closet and a private bathroom. Additionally, upstairs you will find a bonus room, perfect for a dedicated work-from-home office. The home also includes a partially finished basement, ideal for extra living space, and an additional storage room. Head outside to the serene backyard, where you'll find a tranquil retreat great for relaxation. The fenced yard offers privacy and security, while the patio is ideal for outdoor entertaining and enjoying warm summer evenings. The property features an attached two car garage with extra outside parking, providing ample parking and storage. Located in a highly desirable neighborhood, this property is close to top-rated schools, parks, shopping centers, major highways and the train station. Don't miss your chance to make this charming property your new home!
Location
State CT
County Fairfield
Zoning RS-4
Rooms
Basement Full, Heated, Cooled
Interior
Interior Features Auto Garage Door Opener, Cable - Pre-wired, Humidifier, Security System
Heating Hot Air
Cooling Central Air, Whole House Fan
Fireplaces Number 1
Exterior
Exterior Feature Porch, Gutters, Lighting, Underground Sprinkler, Patio
Parking Features Attached Garage, Paved, Off Street Parking, Driveway
Garage Spaces 2.0
Waterfront Description Beach Rights
Roof Type Asphalt Shingle
Building
Lot Description Fence - Full, Level Lot, Professionally Landscaped
Foundation Concrete
Sewer Public Sewer Connected
Water Public Water Connected
Schools
Elementary Schools Per Board Of Ed
High Schools Bunnell
Read Less
Want to know what your home might be worth? Contact us for a FREE valuation!

Our team is ready to help you sell your home for the highest possible price ASAP
Bought with Jules G Etes • William Pitt Sotheby's Int'l

