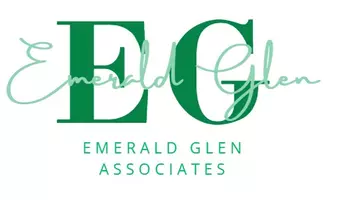$545,000
$559,900
2.7%For more information regarding the value of a property, please contact us for a free consultation.
182 Thoreau Drive Shelton, CT 06484
3 Beds
3 Baths
2,048 SqFt
Key Details
Sold Price $545,000
Property Type Single Family Home
Listing Status Sold
Purchase Type For Sale
Square Footage 2,048 sqft
Price per Sqft $266
MLS Listing ID 24063294
Sold Date 03/21/25
Style Colonial
Bedrooms 3
Full Baths 2
Half Baths 1
Year Built 1993
Annual Tax Amount $5,997
Lot Size 1.520 Acres
Property Description
Welcome to this charming Ct colonial complete with front porch in the White Hills of Shelton -Your Private Retreat adjacent to Webb Mountain Park nestled in this serene and sought-after neighborhood. This sparkling clean home boasts 3-spacious bedrooms, 2.5-baths and the perfect balance of comfort, privacy, and space. The front porch will sure to be a place for your morning coffee or to welcome guests into this classic farmhouse colonial! From the spacious Family Room with vaulted ceilings and wood burning Fireplace - Perfect for relaxing or entertaining to the Eat-in Kitchen with updated appliances where you will enjoy meals in a bright, functional kitchen that makes cooking a pleasure. The formal dining room opens to the large living room both with newer carpet and fresh paint! and a 1st floor large guest bath with laundry is sure to make that chore a breeze! The second floor offers 3 spacious bedrooms loads of closets and 2 generous sized baths, including the primary bedroom with en-suite bath and walk in closet. Be sure to check out the partially finished basement -Ready to be customized to your needs, whether it's a home gym, office, or rec room. 2-Car under Garage -Convenient, with additional storage space and a new ROOF-A recent upgrade for added peace of mind and long-term durability.
Location
State CT
County Fairfield
Zoning R-1
Rooms
Basement Full, Garage Access, Partially Finished
Interior
Interior Features Security System
Heating Baseboard, Zoned
Cooling Window Unit
Fireplaces Number 1
Exterior
Exterior Feature Porch, Deck, Gutters, Lighting
Parking Features Under House Garage
Garage Spaces 2.0
Waterfront Description Not Applicable
Roof Type Asphalt Shingle
Building
Lot Description Sloping Lot, On Cul-De-Sac
Foundation Concrete
Sewer Septic
Water Public Water Connected
Schools
Elementary Schools Elizabeth Shelton
Middle Schools Shelton
High Schools Shelton
Read Less
Want to know what your home might be worth? Contact us for a FREE valuation!

Our team is ready to help you sell your home for the highest possible price ASAP
Bought with Stacy Pfannkuch • Century 21 AllPoints Realty

