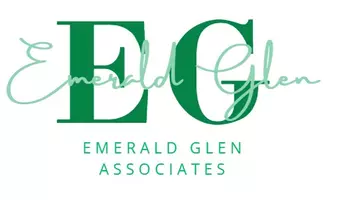$620,000
$585,000
6.0%For more information regarding the value of a property, please contact us for a free consultation.
970 West Center Street Extension Southington, CT 06489
3 Beds
3 Baths
3,253 SqFt
Key Details
Sold Price $620,000
Property Type Single Family Home
Listing Status Sold
Purchase Type For Sale
Square Footage 3,253 sqft
Price per Sqft $190
MLS Listing ID 24073664
Sold Date 03/17/25
Style Colonial
Bedrooms 3
Full Baths 2
Half Baths 1
Year Built 2001
Annual Tax Amount $7,625
Lot Size 0.520 Acres
Property Description
*** ALL OFFERS DUE FEB 16TH BY 8PM *** Picture yourself in a home where every day feels effortless. Mornings start in the bright, open kitchen with granite countertops, stainless steel appliances, and plenty of space for coffee and conversation. Sunlight pours through the living room's sliding doors, leading to a peaceful backyard retreat, perfect for summer gatherings by the pool or quiet evenings on the patio. Inside, 9ft ceilings and gleaming hardwood floors create an inviting flow. The first floor office offers a private space for work or the flexibility to become a fourth bedroom. Downstairs, a partially finished basement is ready for movie nights, a playroom, or a home gym. Upstairs, the spacious primary suite provides a true escape, complete with a walk-in closet and full bath. A massive 3 car garage offers endless possibilities, with an unfinished bonus space above just waiting to be transformed. With recent upgrades including a new pool liner and filter, a refreshed pool deck, and a repointed chimney, this home is move-in ready. Conveniently located near highways and shopping, this house if full of potential and is the perfect place to grow, entertain, unwind, and create lasting memories. Schedule your showing today.
Location
State CT
County Hartford
Zoning R-20/2
Rooms
Basement Full, Heated, Partially Finished, Full With Hatchway
Interior
Heating Hot Air
Cooling Central Air
Fireplaces Number 1
Exterior
Exterior Feature Patio
Parking Features Attached Garage
Garage Spaces 3.0
Pool Above Ground Pool
Waterfront Description Not Applicable
Roof Type Asphalt Shingle
Building
Lot Description Fence - Partial, Level Lot
Foundation Concrete
Sewer Septic
Water Public Water Connected
Schools
Elementary Schools Per Board Of Ed
High Schools Per Board Of Ed
Read Less
Want to know what your home might be worth? Contact us for a FREE valuation!

Our team is ready to help you sell your home for the highest possible price ASAP
Bought with Michelle Mazzotta • eXp Realty

