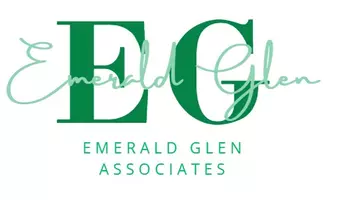$465,000
$449,900
3.4%For more information regarding the value of a property, please contact us for a free consultation.
985 Evers Street Extension Bridgeport, CT 06610
3 Beds
2 Baths
2,013 SqFt
Key Details
Sold Price $465,000
Property Type Single Family Home
Listing Status Sold
Purchase Type For Sale
Square Footage 2,013 sqft
Price per Sqft $230
Subdivision Broadbridge Estates
MLS Listing ID 170464774
Sold Date 06/08/22
Style Hi-Ranch
Bedrooms 3
Full Baths 2
Year Built 2002
Annual Tax Amount $8,719
Lot Size 0.320 Acres
Property Description
Hi-Ranch style home in the Treeland section of Bridgeport on Stratford line in perfect move in condition. Interior Features include: 2013 Square Feet : Open floor plan : 8 Rooms : 3 Bedrooms : 2 Bathrooms : Main Level Eat in Kitchen with Oak kitchen Cabinets (227 square feet ) : Family Room ( 366 square feet ) : Master Bedroom ( 179 square feet ) : Lower level Kitchen with maple cabinets. Exterior Features include: New Roof 2021 : Deck ( 225 square feet ) : Flagstone Patio ( 240 square feet.) : Shed for storage ( 180 square feet ) : 2 car garage attached ( 462 square feet ) : Stonewall : Stone steps. Area features include: 1/4 mile to all major shopping : 1.2 miles to the Merritt Parkway : 1.3 miles to Route 8 : 2.9 miles to Bridgeport train station : 4.1 miles to I-95 North & South ramps : 3.5 miles to Seaside Park : 1 mile to Beardsley Park : 2.1 miles to St. Vincent hospital : 1.9 miles to Bridgeport hospital, Yale New Haven health.
Location
State CT
County Fairfield
Zoning RA
Rooms
Basement Fully Finished, Interior Access, Garage Access, Liveable Space, Storage
Interior
Interior Features Auto Garage Door Opener, Cable - Pre-wired, Open Floor Plan
Heating Gas on Gas, Hot Air, Zoned
Cooling Central Air, Zoned
Fireplaces Number 2
Exterior
Exterior Feature Deck, Gutters, Lighting, Patio, Shed, Stone Wall
Parking Features Attached Garage
Garage Spaces 2.0
Waterfront Description Not Applicable
Roof Type Asphalt Shingle
Building
Lot Description In Subdivision, Dry, Cleared, City Views, Rolling, Professionally Landscaped
Foundation Concrete
Sewer Public Sewer Connected
Water Public Water Connected
Schools
Elementary Schools Per Board Of Ed
Middle Schools Per Board Of Ed
High Schools Per Board Of Ed
Read Less
Want to know what your home might be worth? Contact us for a FREE valuation!

Our team is ready to help you sell your home for the highest possible price ASAP
Bought with Nicholas Matto • Re/Max Right Choice

