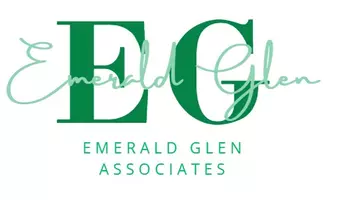REQUEST A TOUR If you would like to see this home without being there in person, select the "Virtual Tour" option and your agent will contact you to discuss available opportunities.
In-PersonVirtual Tour
$ 279,000
Est. payment /mo
New
15 Highland Street #APT 106 West Hartford, CT 06119
2 Beds
2 Baths
1,285 SqFt
UPDATED:
Key Details
Property Type Condo
Sub Type Condominium
Listing Status Active
Purchase Type For Sale
Square Footage 1,285 sqft
Price per Sqft $217
MLS Listing ID 24096652
Style Ranch
Bedrooms 2
Full Baths 2
HOA Fees $428/mo
Year Built 1988
Annual Tax Amount $5,470
Property Sub-Type Condominium
Property Description
Rarely available!! This is a light and bright unit with a open floor plan. Two bedrooms, each with their own en suite full bath. The primary bath room has a walk in shower and a soaking tub. Updated vanity and newer lighting. Plenty of closets space through out. Laundry is within the unit with a full size washier and dryer. Plus, there is pantry space for all of your home goods. There is a wonderful set of bow windows in the living room making the space airy and open and sun-filled. The eat-in kitchen is spacious with newer cabinets. The white counters and appliances give a clean and fresh look and the kitchen is open to the dining room/living room area. Additional storage is found in the easily accessed lower level. Unit comes with two parking spaces. one assigned covered parking space (#40) and the other assign open air parking space. (#16)
Location
State CT
County Hartford
Zoning Sdd/Rm
Rooms
Basement Full, Shared Basement, Storage, Walk-out
Interior
Heating Hot Air
Cooling Central Air
Exterior
Parking Features Under House Garage, Parking Lot, Assigned Parking
Garage Spaces 1.0
Waterfront Description Not Applicable
Building
Lot Description Level Lot
Sewer Public Sewer Connected
Water Public Water Connected
Level or Stories 1
Schools
Elementary Schools Per Board Of Ed
High Schools Per Board Of Ed
Others
Pets Allowed Yes
Listed by Lisa Campo • William Raveis Real Estate





