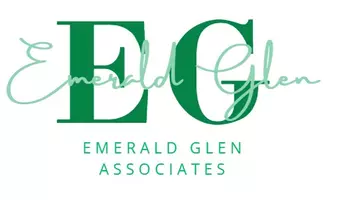REQUEST A TOUR If you would like to see this home without being there in person, select the "Virtual Tour" option and your agent will contact you to discuss available opportunities.
In-PersonVirtual Tour
$ 305,000
Est. payment /mo
Price Dropped by $4K
605 Whetstone Mills #605 Killingly, CT 06241
2 Beds
2 Baths
1,200 SqFt
UPDATED:
Key Details
Property Type Condo
Sub Type Condominium
Listing Status Active
Purchase Type For Sale
Square Footage 1,200 sqft
Price per Sqft $254
MLS Listing ID 24098298
Style Townhouse
Bedrooms 2
Full Baths 1
Half Baths 1
HOA Fees $330/mo
Year Built 1989
Annual Tax Amount $2,402
Property Sub-Type Condominium
Property Description
Lovingly maintained by a single owner for over 20 years, this charming 2-bedroom, 1.5-bath condo offers a rare blend of comfort, custom craftsmanship, and natural serenity. Tucked away in a quiet, nature-rich setting, you'll enjoy peaceful mornings and evenings on the back deck, where deer, birds, and other wildlife make regular appearances. Inside, the home features a warm and inviting layout with thoughtful touches throughout-including a custom-built copper-faced pantry closet that adds both style and unique functionality to the kitchen. The spacious 2-car garage located beneath the home offers direct access and plenty of storage, with additional guest parking available for convenience. Low HOA , a quiet community atmosphere, and the beauty of surrounding nature make this a true hidden gem. Whether you're downsizing, buying your first home, or simply seeking a peaceful retreat-this condo is ready to welcome you home.
Location
State CT
County Windham
Zoning LD
Rooms
Basement Partial
Interior
Heating Hot Air
Cooling Central Air
Fireplaces Number 1
Exterior
Parking Features Under House Garage
Garage Spaces 2.0
Building
Lot Description Lightly Wooded
Sewer Public Sewer Connected
Water Public Water Connected
Level or Stories 3
Schools
Elementary Schools Per Board Of Ed
High Schools Per Board Of Ed
Others
Pets Allowed Restrictions
Listed by Ashley Walker • Brunet and Company Real Estate





