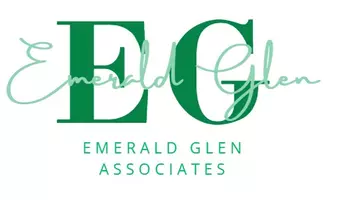26 Winston Drive Washington, CT 06794
3 Beds
2 Baths
2,065 SqFt
OPEN HOUSE
Sat Apr 19, 10:00am - 3:00pm
UPDATED:
Key Details
Property Type Single Family Home
Listing Status Active
Purchase Type For Sale
Square Footage 2,065 sqft
Price per Sqft $377
MLS Listing ID 24087518
Style Contemporary
Bedrooms 3
Full Baths 2
Year Built 1976
Annual Tax Amount $5,423
Lot Size 3.730 Acres
Property Description
Location
State CT
County Litchfield
Zoning R-1
Rooms
Basement Full, Storage, Interior Access, Partially Finished, Walk-out, Liveable Space
Interior
Interior Features Auto Garage Door Opener, Cable - Available, Open Floor Plan
Heating Hot Air
Cooling Wall Unit
Fireplaces Number 2
Exterior
Exterior Feature Porch-Wrap Around, Shed, Porch, Deck, Gutters, Garden Area, French Doors, Patio
Parking Features Attached Garage, Paved, Driveway
Garage Spaces 1.0
Waterfront Description Beach Rights
Roof Type Asphalt Shingle
Building
Lot Description Lightly Wooded, Level Lot, Professionally Landscaped
Foundation Concrete
Sewer Septic
Water Private Well
Schools
Elementary Schools Washington
Middle Schools Shepaug
High Schools Shepaug





